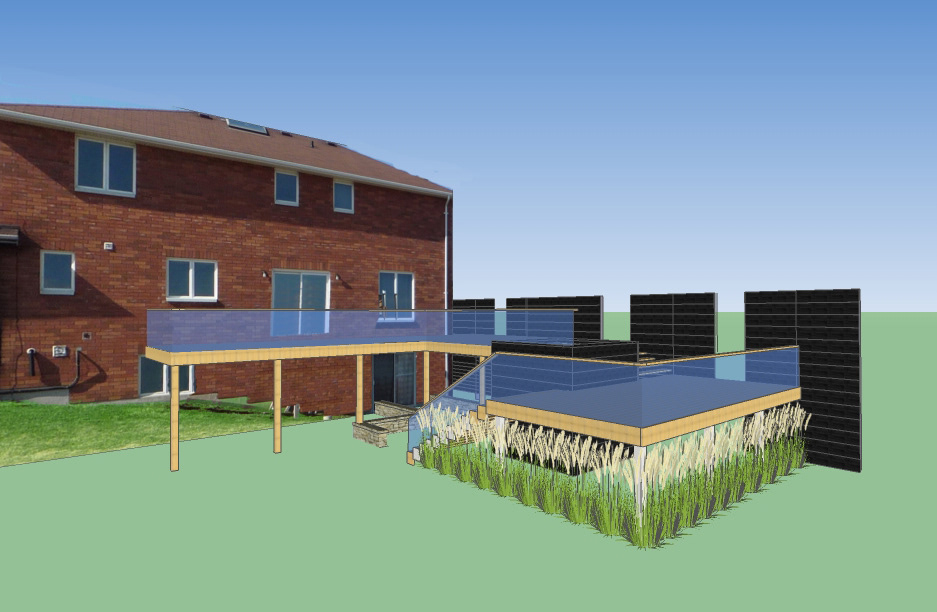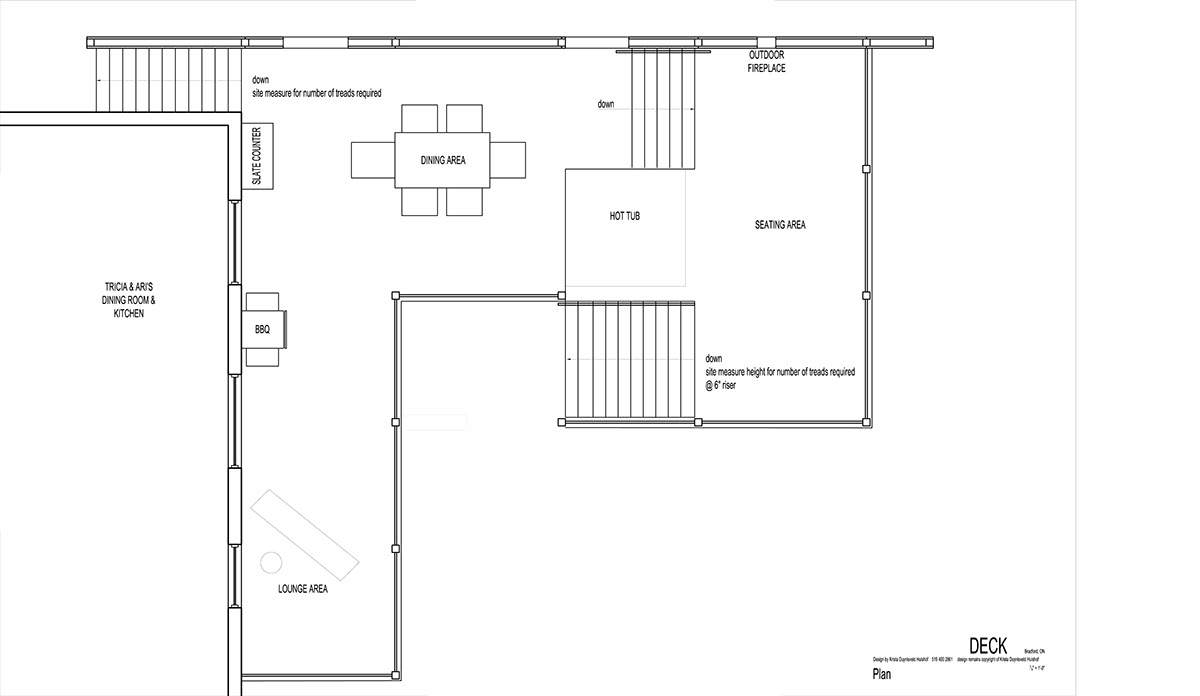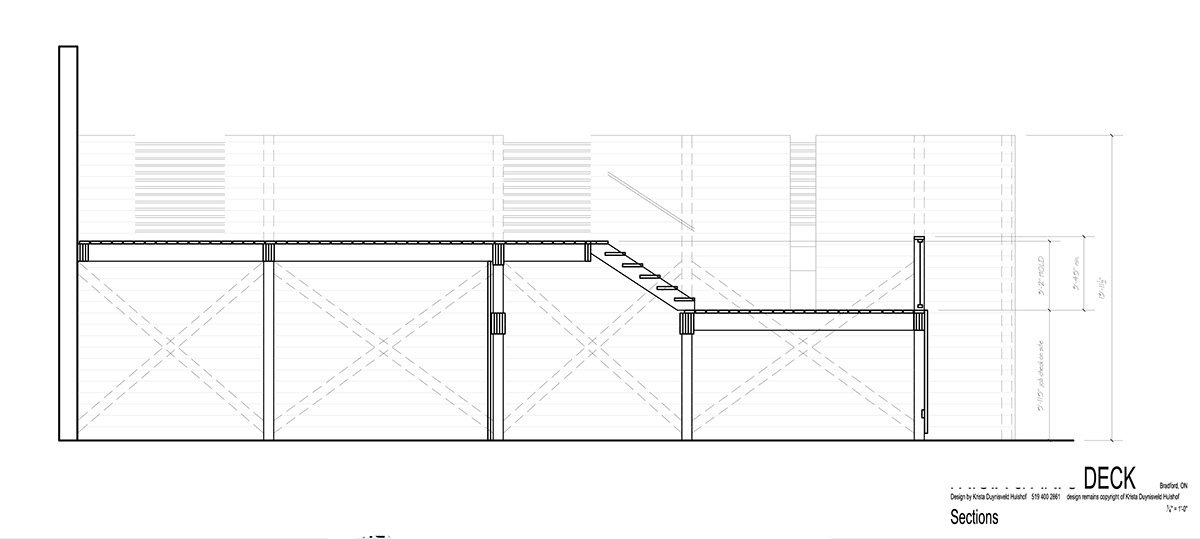Bradford Party Porch
The clients for this project wanted a deck for entertaining and hosting friends and family. This design needed to connect an upstairs dining room and kitchen to a basement walk-out entertainment room. The design creates a long privacy wall to screen the deck from the neighbours and enhance the views to the countryside in the other directions. The porch has three levels separated by a hot tub. The uppermost level is the formal dining area where dinner can be served for up to 8 people. The upper level is kept narrow over the basement door to reduce the shadow and still allow light to the lower levels of the house. A small cooking area and tanning area are also part of the upper level. The middle level is the lounge level where couches and a built-in fire place will be located. This level gets you closer to the ground and farther away from the house to get the users more involved with the landscape. A second set of stairs turns back towards the house to connect the basement level to the deck. The basement has a pool table, and entertainment tv and is an important part of hosting for the clients. The lowest level will have a unit paver finish and benches to cover the footing and post connections, making the area under the porch as enjoyable as the upper levels.





